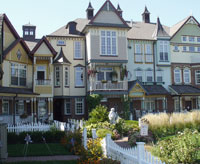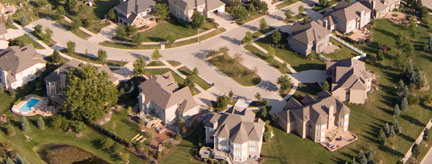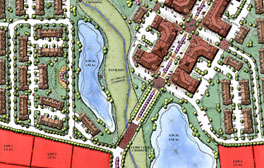


The Plaza on New York | Aurora, Illinois
Client
Wiseman-Hughes Enterprises, Inc.
Project description
The 52 acre Plaza on New York Street represents a mixed use master planned community consisting of 498 residential units. The development was a challenging infill project containing townhomes, mixed use condominiums and retail buildings, commercial lots and an abundance of open space.
In preparing the master plan and detailed landscape design, SDA incorporated many site amenities including urban streetscapes, signage, stylized fountains and interconnecting trails, and green roof patios. A “central park” overlooks the naturalized creek and lake system while the entry bridge welcomes visitors and residents to the community.
Services provided
- Master Planning
- Preliminary Plans
- Municipal Approval
- Streetscape Planning and Design
- Parking Analysis
- Wayfinding and Signage
- Planting Design
- Construction Documentation
- Construction Observation



