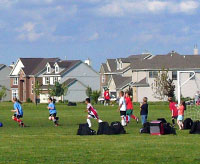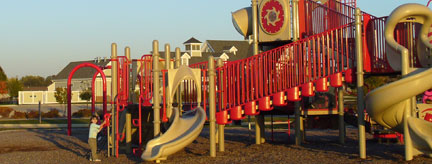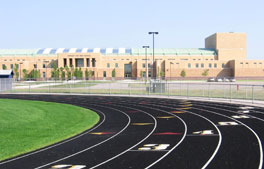


Oswego East High School | Oswego, Illinois
Client
Kluber, Skahan & Associates
Project description
Oswego East High School is located on 80 acres in rapidly growing Oswego, Illinois. In conjunction with Kluber, Skahan & Associates, Oswego Community Unit School District 308 turned to SDA to prepare the overall master plan for this high school campus. SDA created the plan which features the school at the prominent knoll on the site while also creating a pedestrian and vehicular friendly campus.
Complimenting the site’s master plan, SDA also prepared the design plans and construction documents for the school’s athletic facilities including the football stadium and track, baseball and softball fields, tennis courts, and soccer fields. The site design is complemented by the use of sustainable elements such as wetlands, bio-swales, and sediment filtration basins.
Services provided
- Master Planning
- Environmental Planning
- Sports Field Design
- Planting Design
- Habitat Restoration
- Construction Documents
- Contract Administration


